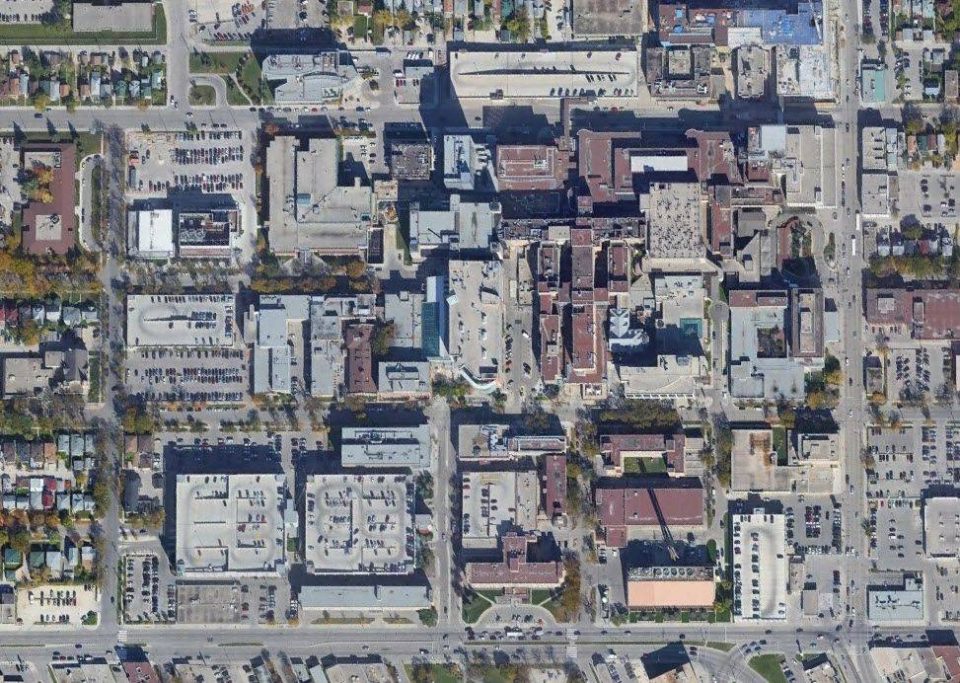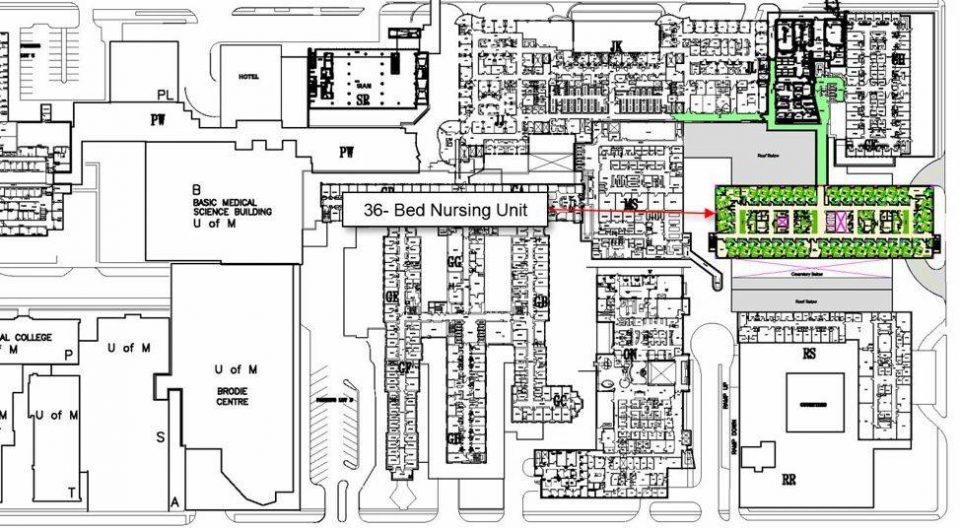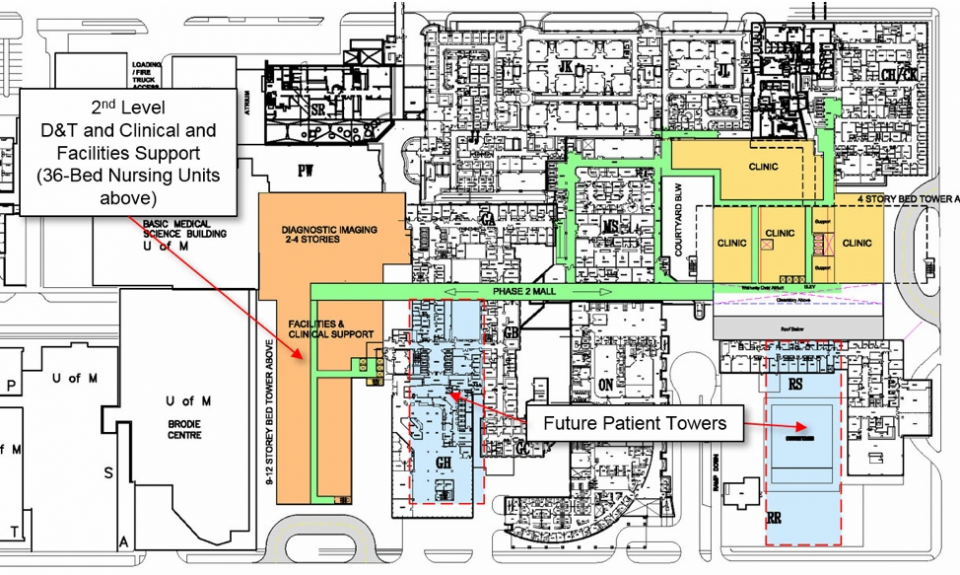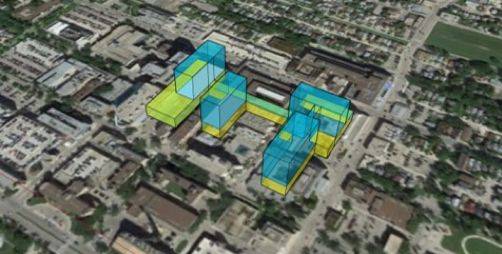Health Science Centre
Winnipeg, Manitoba, Canada
Urban Campus Inpatient Expansion
The Client
The 800-bed Health Sciences Centre (HSC) is one of the largest healthcare campuses in Canada. It serves the residents of Manitoba, Northwestern Ontario and Nunavut as both a teaching hospital and as a research centre.
Challenge
Huddy HealthCare was engaged by ft3 architects (Winnipeg) as an analytics and planning consultant in support of the HSC Strategic Opportunity Plan that had prioritized the need for expansion, relocation and replacement of 350 existing adult inpatient beds.
Solution
Through interactive work sessions and predictive modeling, multiple planning altervatives were developed and evaluated on key adjacency and phasing criteria. Locations and configurations needed to maintain connectivity to the core of the Ann Thomas Building while also delivering units that would provide efficient staffing patterns and effective physician coverage. The redevelopment plan modernizes inpatient care while providing a schedule for phased-obsolescence of older buildings no longer suitable for future standards of care.




Jerald Peters, Architect — Principal, ft3 Architecture Landscape Interior Design
Related Services

Comprehensive Healthcare Planning
A sound idea in theory may not be sound in practice. Our high-performance analytics and customized planning tools, predictive models and operational simulations enable us to assess the foreseen and unforeseen performance impacts a targeted solution may have across your system, hospital or service line.
